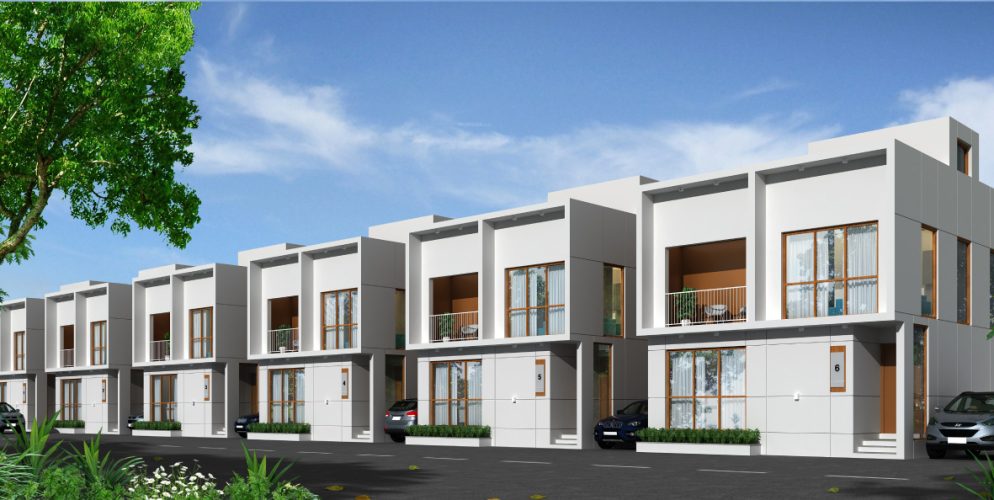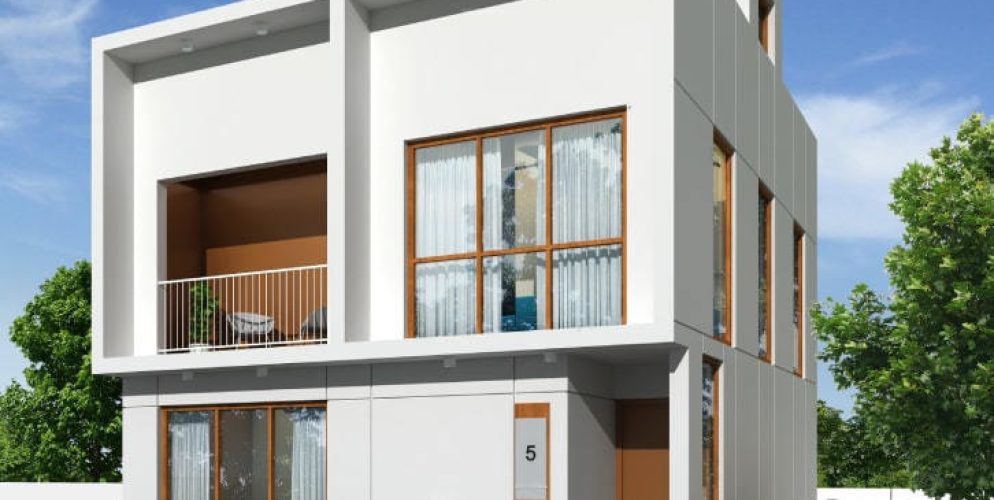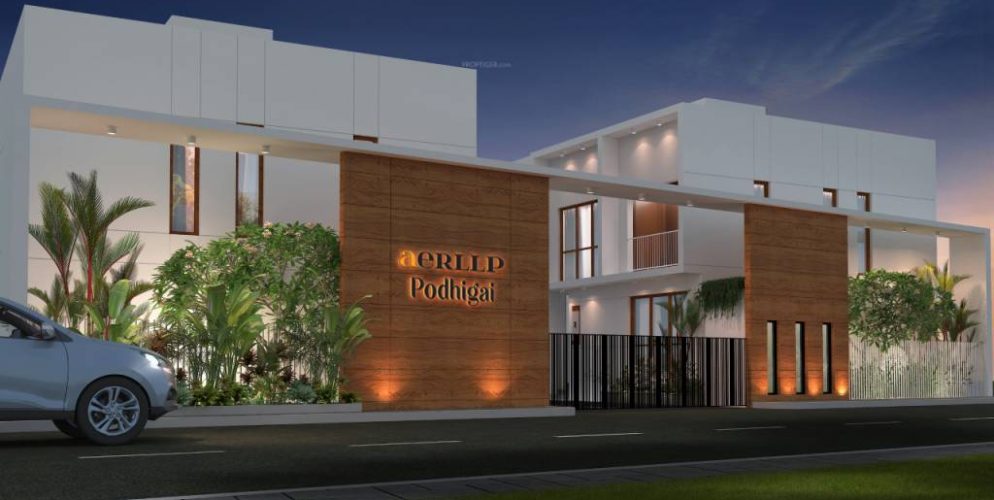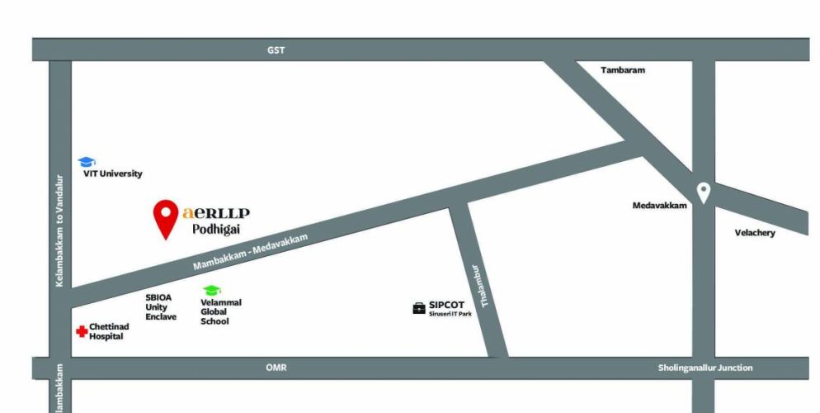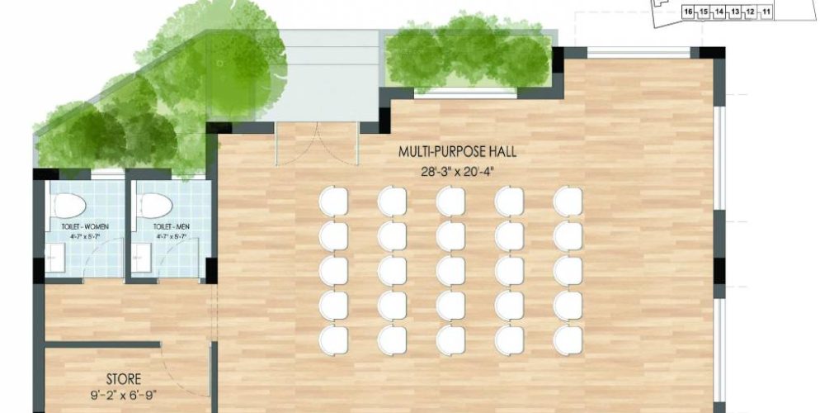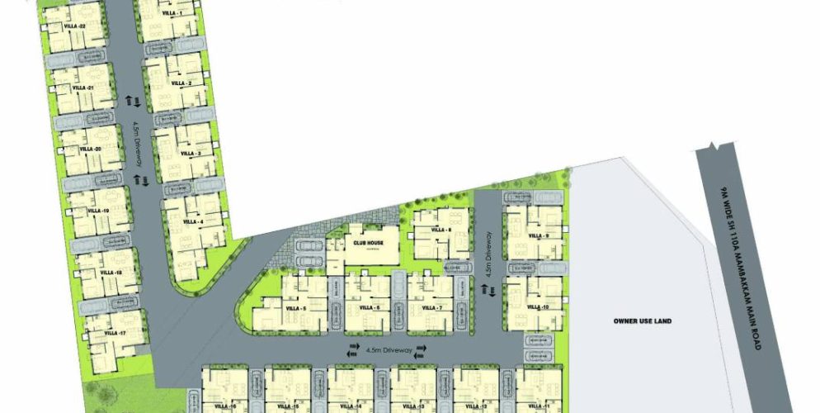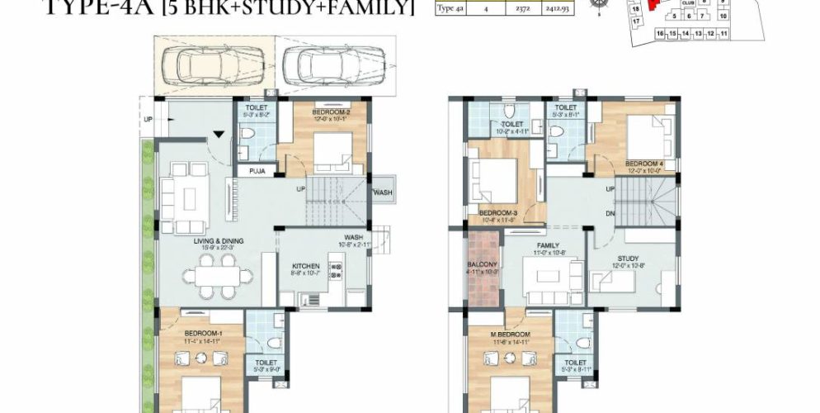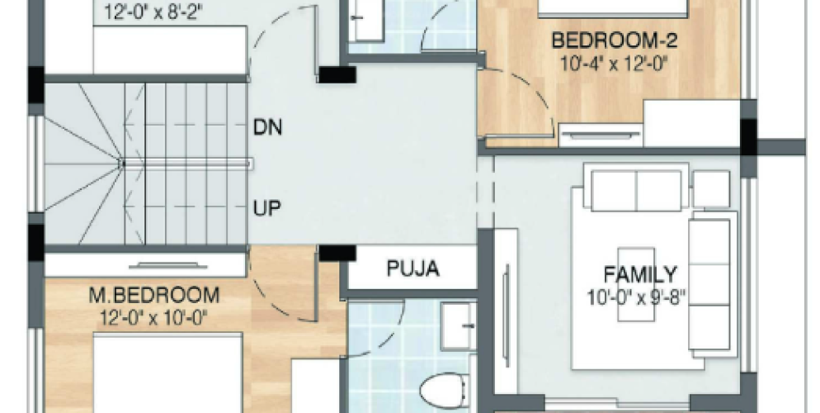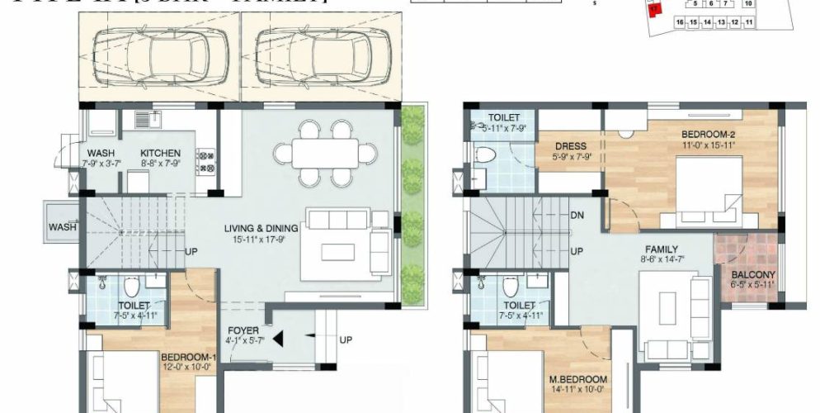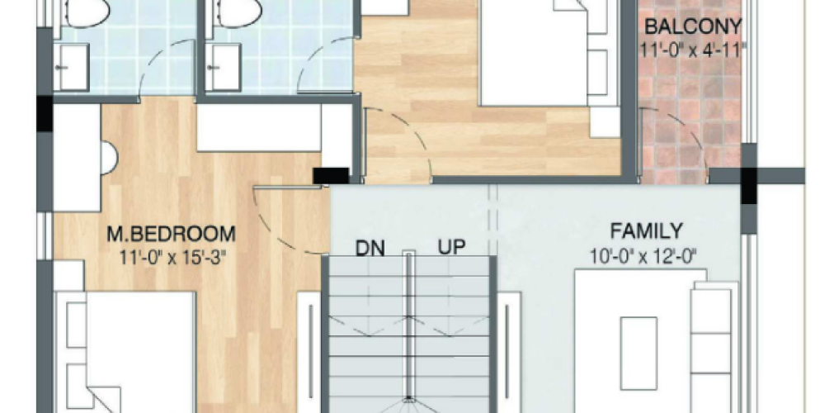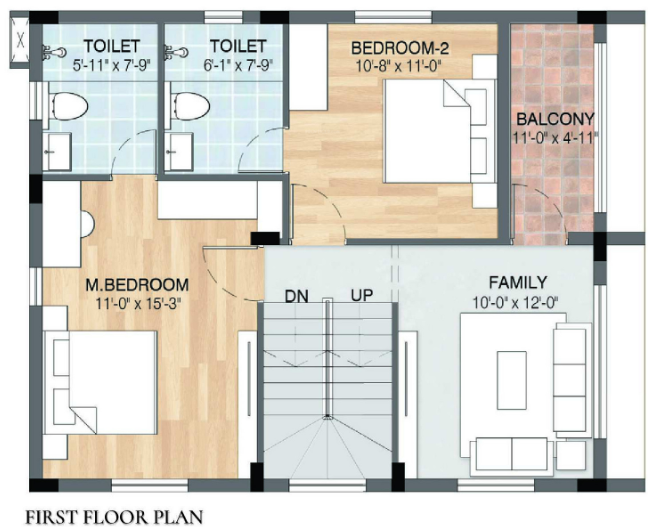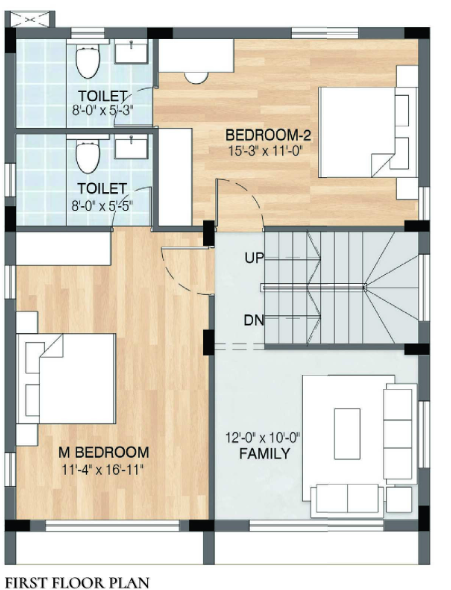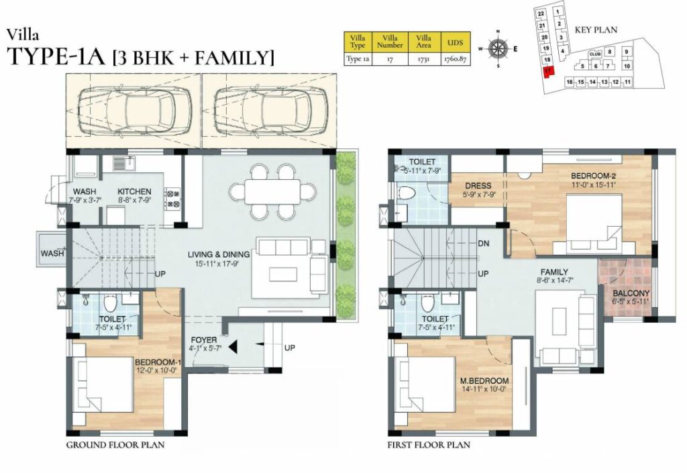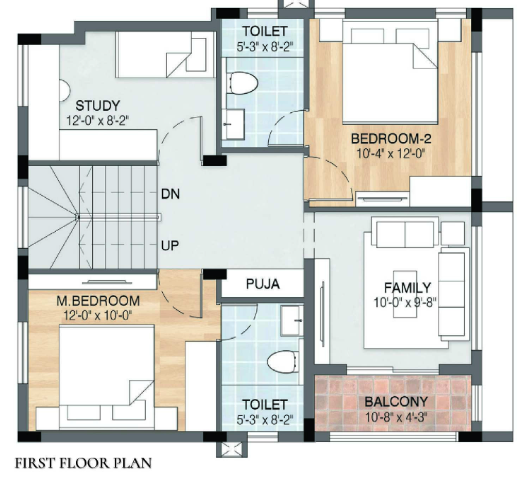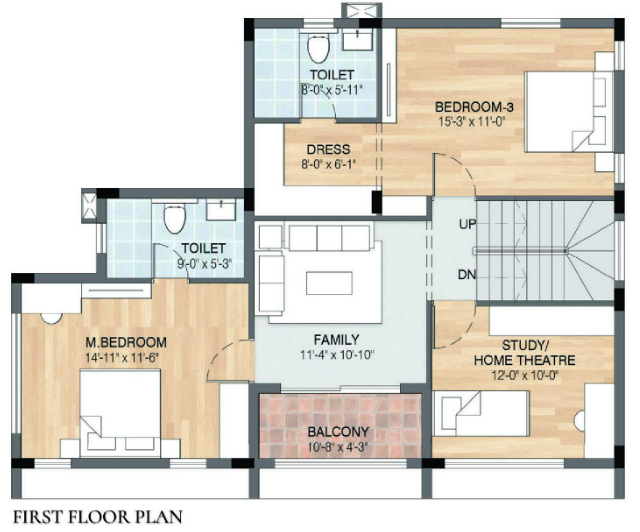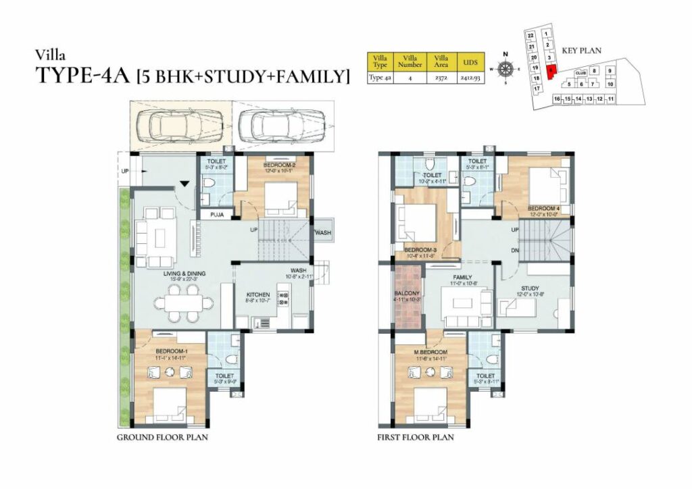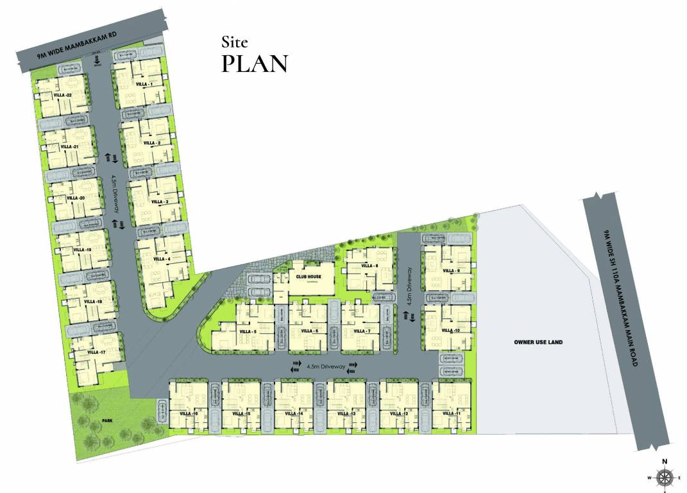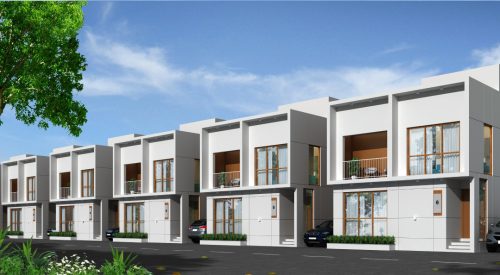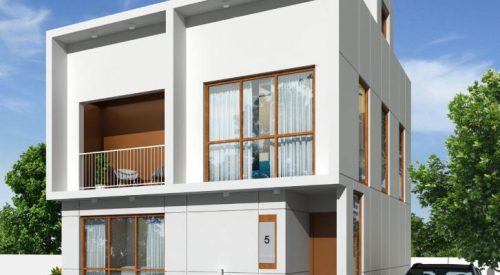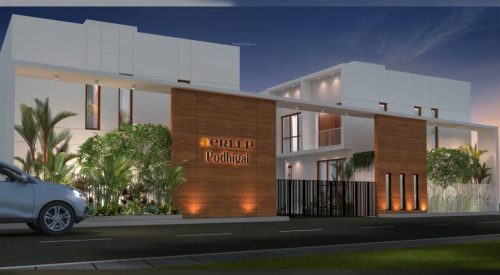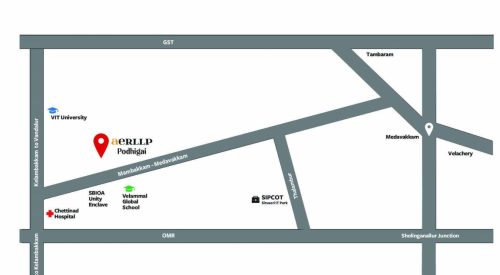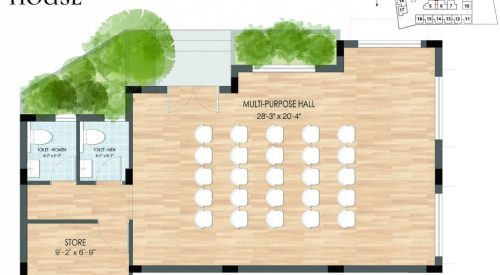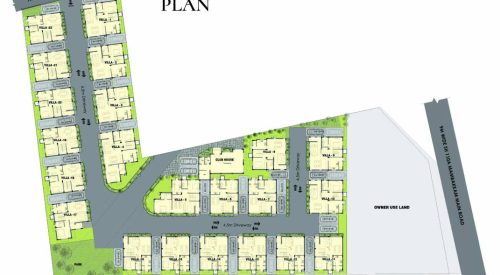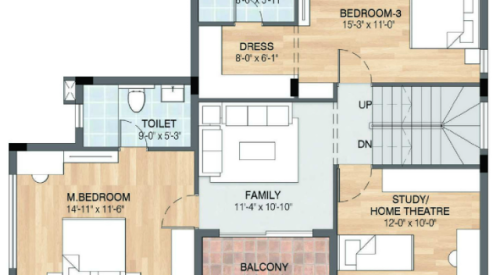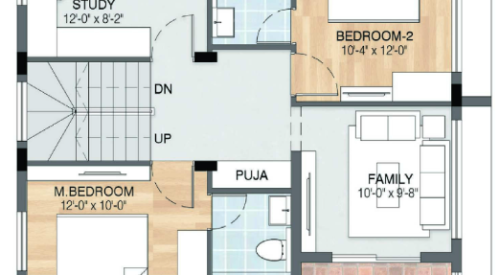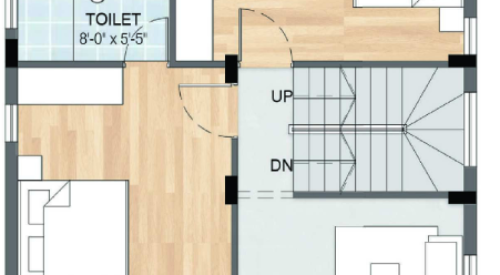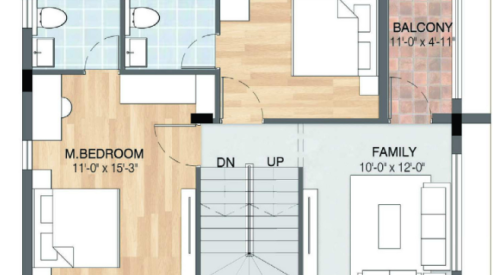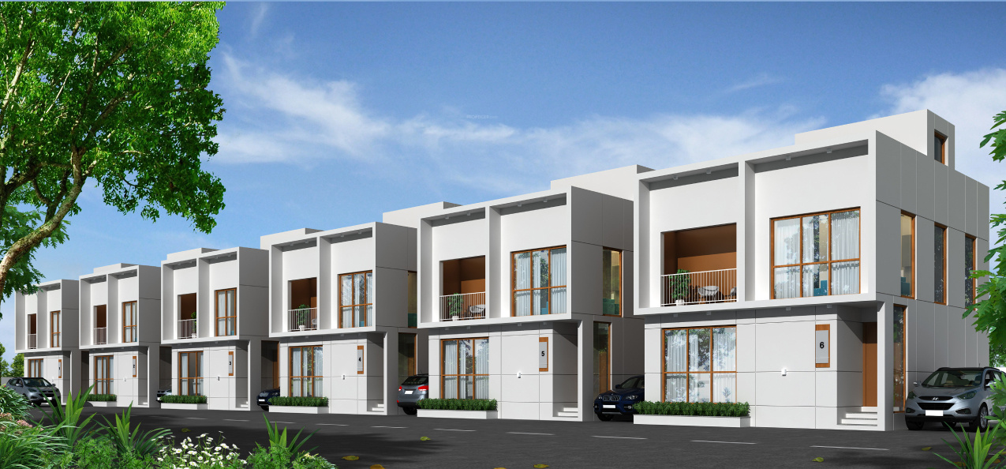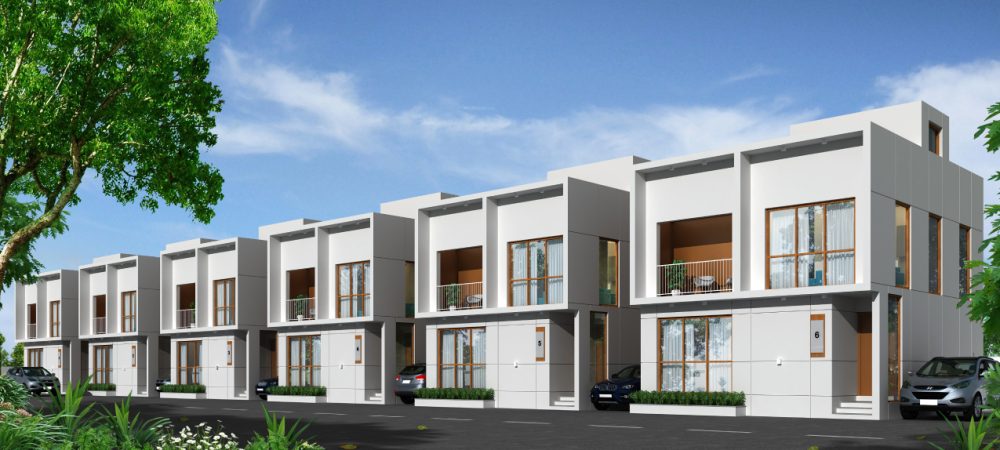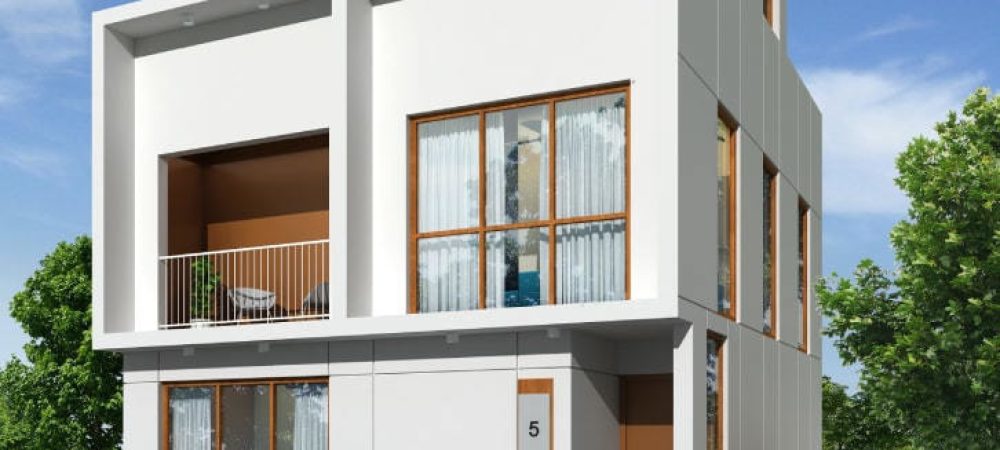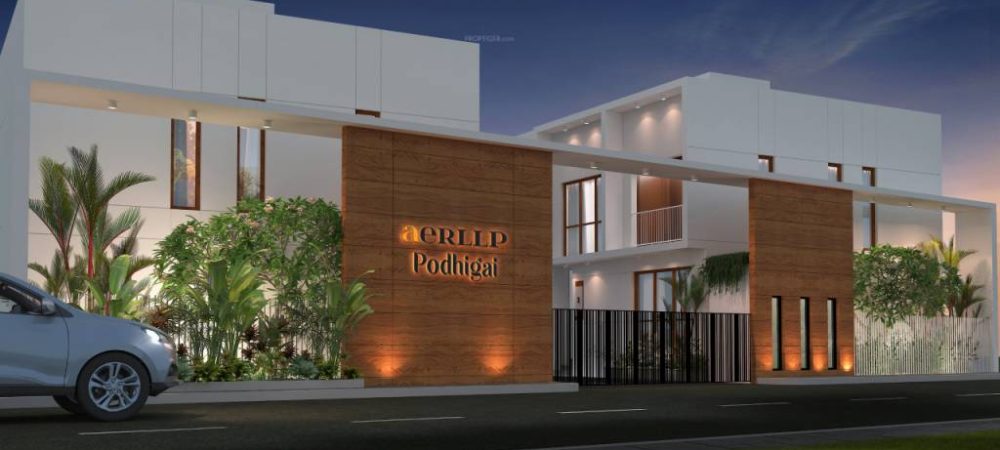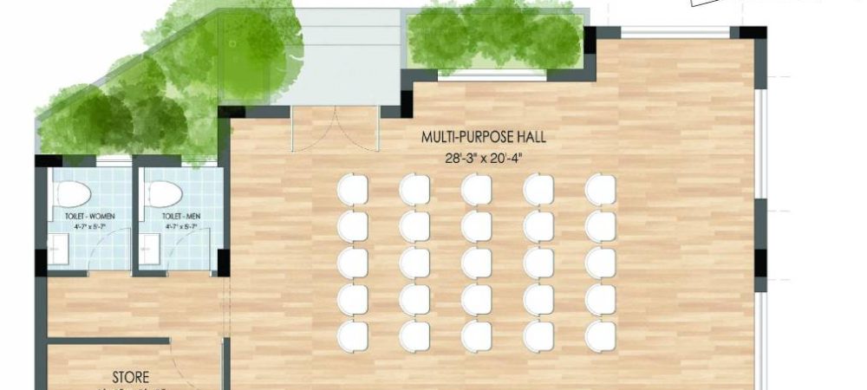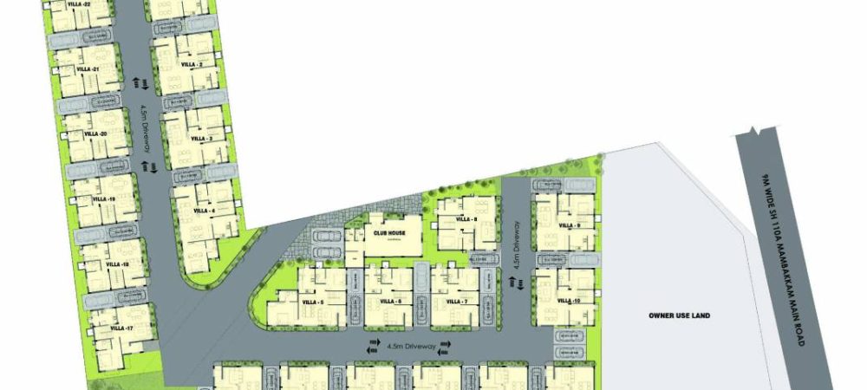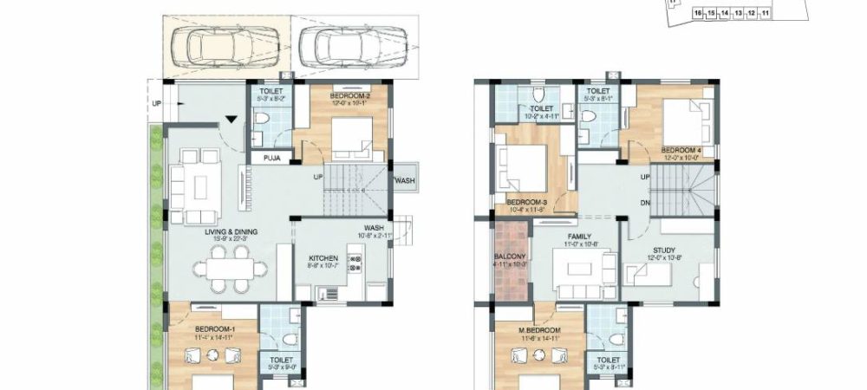- 3, 4, 5 BHK
- Villa
- Kandigai, Mambakkam
- ₹1.15 Cr - 1.49 Cr
- Villa
- Home
- Properties in Chennai
- Properties in Kandigai
- Villa
- Akshaya Podigai
Add Your Properties Free
Sell or Rent your properties now
Easy Home Loans
Get your home loan with us
- ₹1.15 Cr - 1.49 Cr
- ₹7130/Sq.Ft (Avg. Price)
- Status:
- Under Construction
- Launch Date:
April, 2025
- Possession Date:
March, 2027
Rera
Residential
- Listing ID:
- 44273
Project Size
- 22 Units -
- 1
- Acre
Configurations
- 3, 4, 5 BHK -
- Villa
- 1590
- Sq. Ft.
- - 2372
- Sq. Ft.
- (Saleable Area)
Modern Haven Interiors
Modern interior design service with us
Easy Home Loans
Get your home loan with us
Add Your Properties Free
Sell or Rent your properties now
About Akshaya Podigai
Akshaya Podigai in Mambakkam, Vandalur - Kelambakkam Road Chennai presents premium 3, 3.5 & 4.5 BHK villas ranging from 1,590 to 2,119 sq.ft, with prices starting from ₹1.15 Cr to ₹1.49 Cr (₹7,130/sq.ft). Developed by Akshaya Estates Realty LLP (RERA: TN/35/Building/0594/2024), this exclusive 1-acre gated community
Read More
offers only 22 luxury villas with possession starting from March 2027. The project features high-end amenities including a clubhouse, multipurpose hall, and beautifully landscaped gardens, all within a secure environment with 24/7 CCTV surveillance and reserved parking. Located in the prime OMR corridor, Akshaya Podigai provides excellent connectivity to Chennai’s IT hubs while maintaining a peaceful residential atmosphere. The development combines modern luxury with thoughtful design, making it an ideal choice for discerning homebuyers seeking spacious villas in Chennai’s fast-growing southern region.
Unit Type
Area
Price
- 3 BHK
- Villa
- 1590 Sq. Ft.
- (Saleable Area)
- ₹1.15
- Crore
- 3 BHK
- Villa
- 1610 Sq. Ft.
- (Saleable Area)
- ₹1.22
- Crore
- 3 BHK
- Villa
- 1731 Sq. Ft.
- (Saleable Area)
- ₹1.23
- Crore
- 3 BHK
- Villa
- 1742 Sq. Ft.
- (Saleable Area)
- ₹1867
- Crore
- 4 BHK
- Villa
- 2119 Sq. Ft.
- (Saleable Area)
- ₹1.49
- Crore
- 5 BHK
- Villa
- 2372 Sq. Ft.
- (Saleable Area)
- Request Price
- Exclusive villas: Only 22 units in 1-acre gated community
- Spacious living: 3/3.5/4.5 BHK (1,590-2,119 sq.ft) from ₹1.15Cr
- Premium amenities: Clubhouse, multipurpose hall, landscaped gardens
- Secure environment: 24/7 CCTV surveillance & gated community
- Prime location: Mambakkam on OMR with IT hub connectivity
- Quality assurance: RERA-approved (TN/35/Building/0594/2024)
- Convenient parking: Dedicated reserved parking spaces
- Timely possession: Expected completion by March 2027
Akshaya Podigai RERA Details
TN/35/Building/0594/2024
Akshaya Podigai Floor Plans
Akshaya Podigai Master Plan
Akshaya Podigai Amenities

24/7 Security

Gated Community

Street Light

CCTV Surveillance

Clubhouse

Landscape Garden and Tree Planting

Reserved Parking

Multipurpose Hall
Akshaya Podigai Location
Akshaya Podigai Specifications
Floor & Counter
Fitting
Wall & Ceiling
About Akshaya Estates LLP
Akshaya Estates LLP is redefining Chennai’s skyline with boutique real estate projects crafted for quality, innovation, and timeless living. Focused on ethical practices and customer-first design, we create premium homes in the heart of the city for generations to thrive.
Other Projects By Akshaya Estates LLP
Akshaya Podigai Reviews
{{ reviewsTotal }}{{ options.labels.singularReviewCountLabel }}
{{ reviewsTotal }}{{ options.labels.pluralReviewCountLabel }}
{{ options.labels.newReviewButton }}
{{ userData.canReview.message }}Similar Properties in Chennai
- Disclaimer
This website is intended solely to provide information about real estate projects across various locations. The information on this site does not constitute an advertisement or solicitation. PropertiesChennai.com has not independently verified the details or regulatory compliance of the projects featured. Additionally, we have not confirmed the RERA* registration status of the listed real estate developments. PropertiesChennai.com makes no claims or guarantees regarding the compliance of these projects. We strongly recommend that you independently verify the RERA* registration status and any other relevant compliance details before proceeding with any transaction. Note: RERA refers to the Real Estate (Regulation and Development) Act, 2016.

